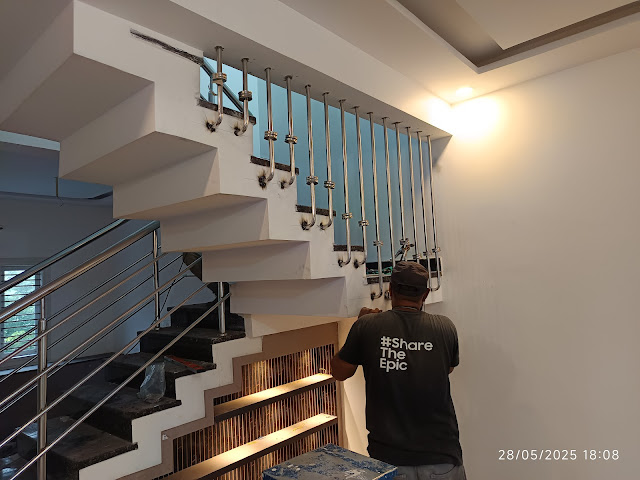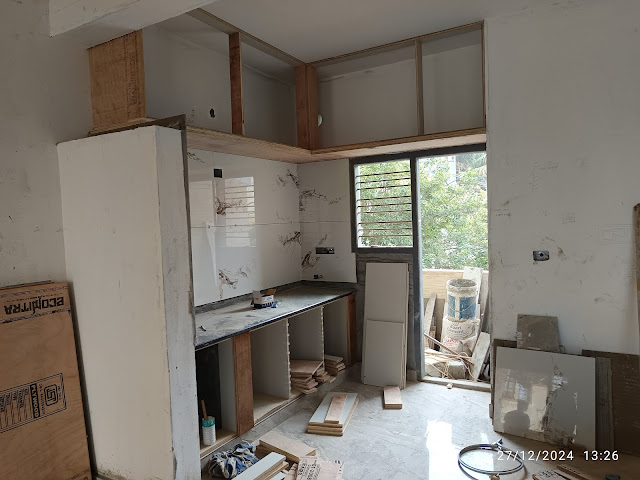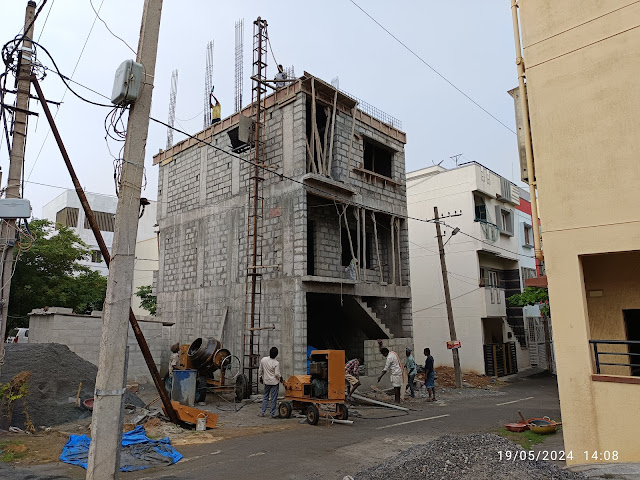Started our new triplex individual house construction in 6M x 9M BDA Site @ JP Nagar 8 Phase , Bangalore (Karnataka) . we are open to customize as per customer need.
Please contact us for more detail: +91 9663252233, +91 9900144384,
Project Detail
- Site approval authority: BDA
- Site Area: 54 SQM (600 SFT)
- Site facing: North facing
- Road width: 9 M
- No of Floors : 3
- Ground Floor: Room with attached Bath, Car Park, Stair Case
- First Floor: Kitchen, Hall, Puja Room, Bath Room
- Second Floor: 2 Rooms with attached Bath Room and Lobby
- Third Floor: 1 Room with attached Bath Room, Open terrace
- Cauvery water connection
- Drainage system
- Underground electrical facilities
Other advantages
- Metro station: Konankunte Cross (2.5 KM)
- National Public School (NPS): 500 M
- Hospital and other services are available within 1 KM
- Many residential house in surrounding
Interior Work: Interior work at first floor.
External Primer & texture work : External primer applied across the building. Front wall is designed with texture work.

Safety grill : all balconies and passages are covered with high grade MS grill.
SS railings : staircase and open area in the staircase has high grade SS railing.
Interior work : Started wood work and false ceiling work as per the interior designer plan.
Tile work : Started tile work in bathroom and other places like kitchen, utility, balcony etc.
Plastering : plastering for internal and external wall in progress. We have used 43 grade of cement which is considered best for plastering.
Door & Windows frame : Fixing the door and window frame is over. We have used Burma Teak for main door and hall window. remaining all are red sal wood.
Slab concreting second floor : Slab concreting for second floor in progress using M25 grade for concrete. Steel used in Indus TMT Fe 550.
Shuttering second floor : completed shuttering work for 2nd floor and validating the level before starting bar bending work.
Bar bending for Chain steps : completed bar bending work for chain steps.
Shuttering for Chain steps : preparation for chain steps shuttering in progress.
Steps Marking : Performed step (stair case) marking using spirit level
Wall construction : First floor wall construction using columns and 6" concrete block.
Water curing : Filled the concrete slab with water for 8 days.
Slab Concreting : Slab concreting for first floor using M25 grade of concrete.
Bar bending : Preparation for first floor bar bending using Indus TMT Fe 550.
Shuttering : Preparation for first floor shuttering.
Wall Construction: Started wall construction above the plinth beam. Used 6" x 8" x 15" solid concrete block for external wall and 4" x 8" x 15" solid concrete for internal wall.
Columns up to 7 foot: Raised columns up to 7 foot height. Used M25 grade of concrete using OPC 53 grade cement for better strength.
Plinth Beam Concreting: Used M20 grade of concrete using OPC 53 grade cement for better strength.
Bar bending for Plinth Beam: Plinth beam is one of the major structural activities. It interlocks columns. It protects columns from shifting or moving.
Stone Foundation: Stone foundation up to 2.5 foot heights is done across the building. It gives proper support to plinth beam.
Water Sump: Constructed 12000 Ltrs water tank. Internal and external wall plastering is done. Water proofing is also done on the internal wall.
Column & footing: Concrete used for column footing and column is M25 grade. Used of cement in OPC 53 Grade.
PCC & Bed: PCC for column footing bed and water sump area using M15 grade concrete. Bar bending for Footing and column as per structural design.
Stone Breaking: During earth excavation we observed natural stone in 90% of the site area. We removed it by the help of stone excavator machine. It indicates strong natural foundation.
Earth Excavation: Earth excavation up to 6 foot depth as per the structural diagram.
Site Marking: It is one of the starting activities during construction. It is needed to identify pillar placement position and others like water tank, compound wall etc.
Bhumi Puja performed on 25 Sep 2023. It was done as per the Vaastu shastra rituals.


















































.jpg)


Watching influencers gone wild, I’m reminded that viral fame can be addictive. The reward of attention often motivates creators to escalate actions.
ReplyDeleteCovering Italian culture, lifestyle, and fashion with depth and clarity, Italy Tribune offers readers thoughtful articles that connect historical context with contemporary trends, giving valuable insights into Italy’s evolving society.
ReplyDeleteCovering Armenian news, business, and societal trends with depth and clarity, Armenia Wire delivers engaging stories that explore economic developments, cultural shifts, and political changes, offering readers a reliable source of information.
ReplyDeleteCovering Cambodia’s education system and social trends with depth and clarity, Cambodia Wire delivers stories that explore hidden truths and cultural insights, offering readers a reliable source for understanding the nation.
ReplyDelete